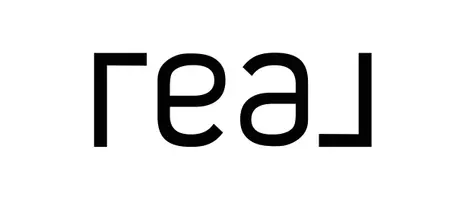723 Scenic Ranch Circle Fairview, TX 75069
2 Beds
2 Baths
1,495 SqFt
UPDATED:
Key Details
Property Type Multi-Family
Sub Type Duplex
Listing Status Active
Purchase Type For Rent
Square Footage 1,495 sqft
Subdivision Heritage Ranch Add Ph 2D
MLS Listing ID 20927478
Style Traditional
Bedrooms 2
Full Baths 2
HOA Fees $50/mo
PAD Fee $1
HOA Y/N Mandatory
Year Built 2005
Lot Size 6,969 Sqft
Acres 0.16
Lot Dimensions 59 x 122 x 46 x 138
Property Sub-Type Duplex
Property Description
Heritage Ranch Golf and Country club - AGE RESTRICTED - COME JOIN THE FUN - LOCK AND LEAVE - NO MAINTENANCE - SOCIAL MEMBERSHIP
OF $50 PER MONTH FOR FOOD AND BEVERAGE - GOLF IS EXTRA No one under 19 can live in the neighborhood OR HOME - schools do not exist for this area.
Total update in 2020 - no carpet - luxury vinyl plank throughout - appliances new in 2020 and HVAC new in 2023 WASHER, DRYER AND SIDE BY SIDE STAINLESS EFRIGERATOR STAY.- white quartzite counter tops Owner-Agent, MANAGED BY OWNER
Each applicant pays $42 to Vicky Giorgetti to run the credit report through CCAR. NO PETS
Location
State TX
County Collin
Community Club House, Community Pool, Curbs, Fitness Center, Gated
Direction Enter from Stacy road past Firestation #2 and water tower - about 6 blocks - enter only thru front guard gate do not use GPS - can't enter thru back gate
Rooms
Dining Room 2
Interior
Interior Features Cable TV Available, Eat-in Kitchen, High Speed Internet Available, Open Floorplan, Pantry, Walk-In Closet(s), Wired for Data
Heating Central, ENERGY STAR Qualified Equipment, Natural Gas
Cooling Ceiling Fan(s), Central Air, Electric, ENERGY STAR Qualified Equipment
Flooring Ceramic Tile, Luxury Vinyl Plank
Fireplaces Number 1
Fireplaces Type Family Room, Gas, Gas Logs, Gas Starter, Glass Doors
Equipment Other
Appliance Dishwasher, Disposal, Dryer, Electric Range, Gas Water Heater, Microwave, Refrigerator, Washer
Heat Source Central, ENERGY STAR Qualified Equipment, Natural Gas
Laundry Electric Dryer Hookup, Utility Room, Full Size W/D Area
Exterior
Exterior Feature Covered Patio/Porch, Rain Gutters
Garage Spaces 2.0
Fence Back Yard, Wrought Iron
Community Features Club House, Community Pool, Curbs, Fitness Center, Gated
Utilities Available Cable Available, City Sewer, City Water, Co-op Electric, Concrete, Curbs, Individual Gas Meter, Individual Water Meter, Sidewalk
Roof Type Composition
Total Parking Spaces 2
Garage Yes
Building
Lot Description Adjacent to Greenbelt, Few Trees, Greenbelt, Interior Lot, Landscaped, Park View, Sprinkler System, Subdivision
Story One
Foundation Slab
Level or Stories One
Schools
Elementary Schools Lovejoy
Middle Schools Lovejoy
High Schools Lovejoy
School District Lovejoy Isd
Others
Pets Allowed No
Senior Community 1
Restrictions Deed,Easement(s),No Smoking,No Sublease
Ownership GIORGETTI
Special Listing Condition Age-Restricted, Deed Restrictions, Owner/ Agent, Res. Service Contract, Survey Available
Pets Allowed No
Virtual Tour https://www.propertypanorama.com/instaview/ntreis/20927478






